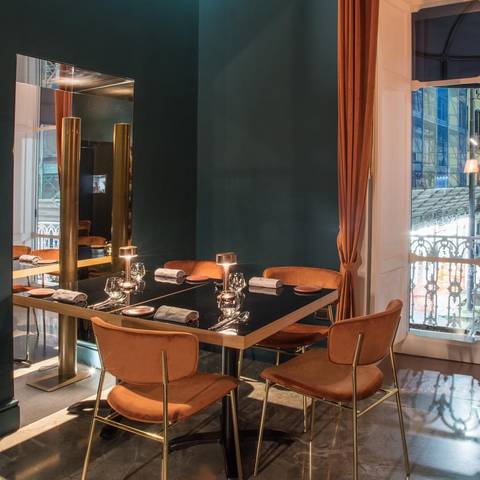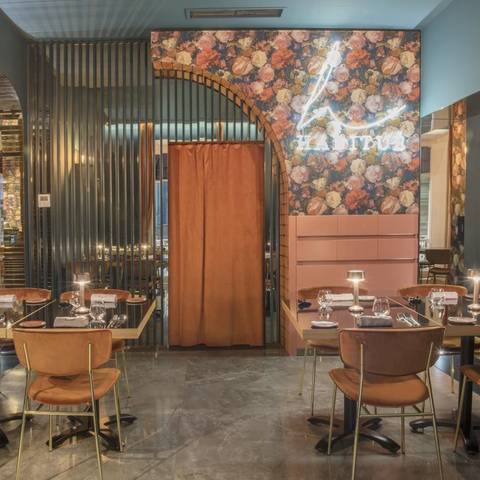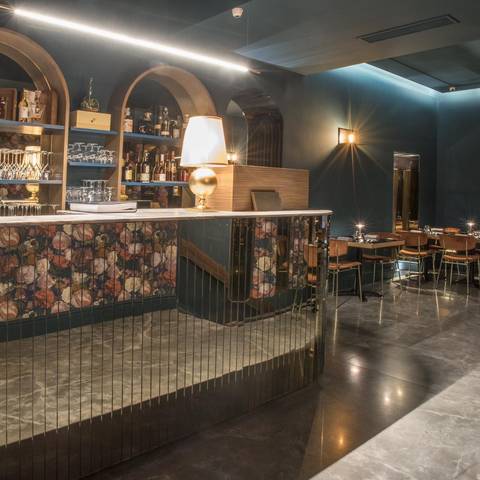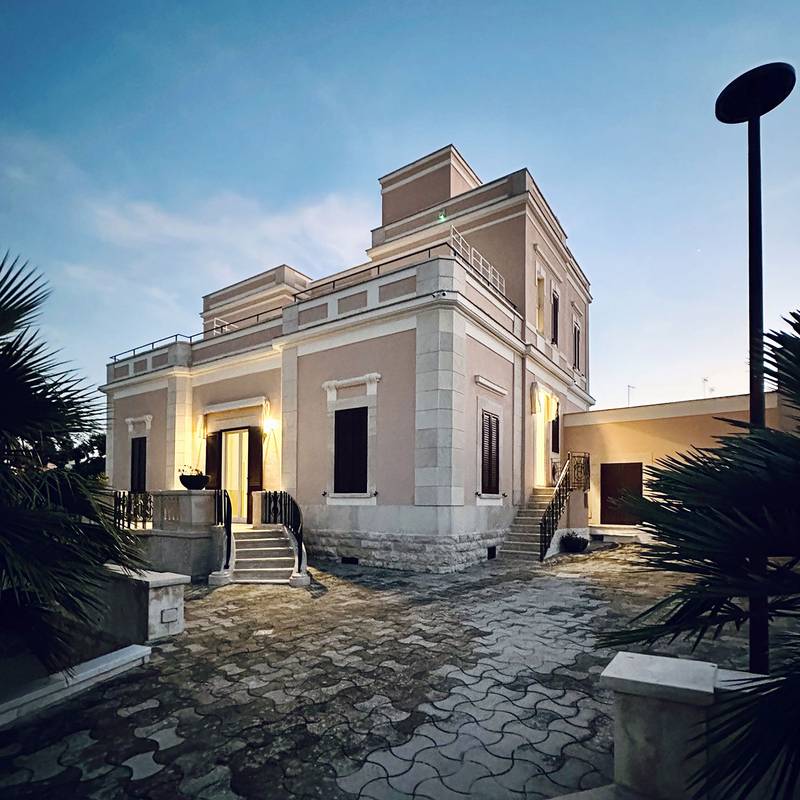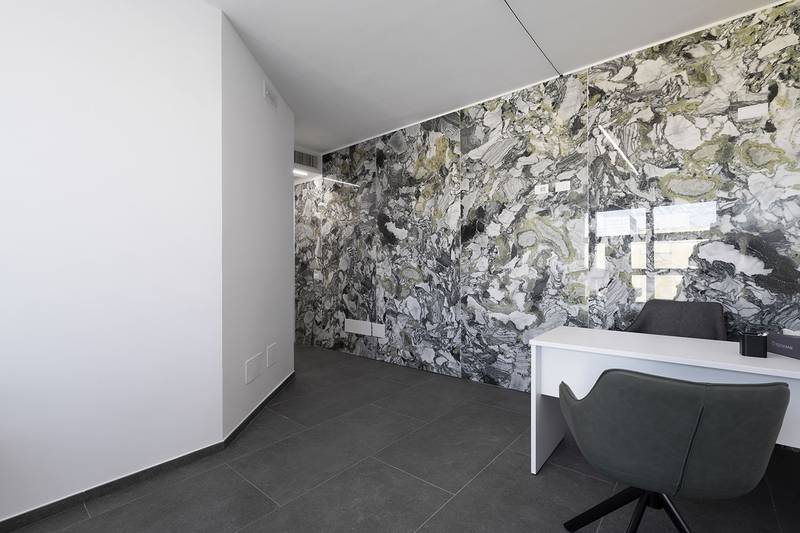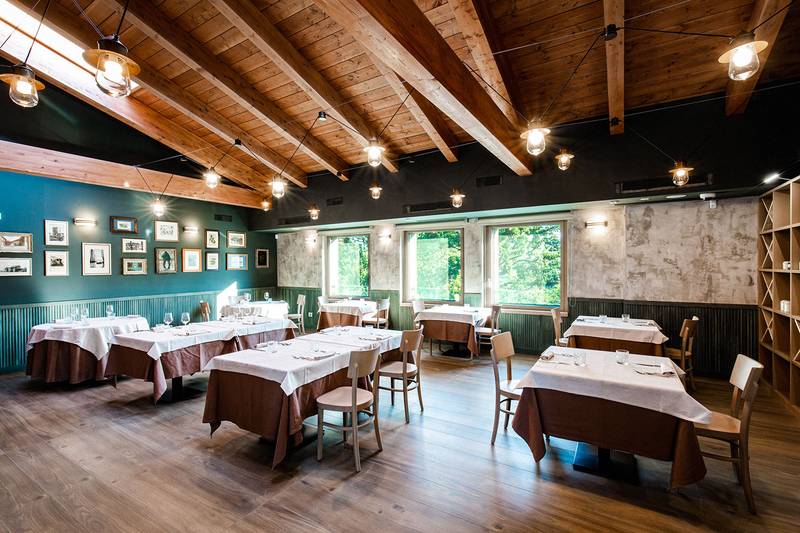In the centre of Nola, a small town in the province of Naples and a historical, cultural, and commercial centre, a particularly captivating restaurant has opened its doors for the first time. Habituè - Vin & Cuisine has combined transformations in taste and architecture, in a location which began life as an apartment on the first floor of an eighteenth-century building near Piazza del Duomo.
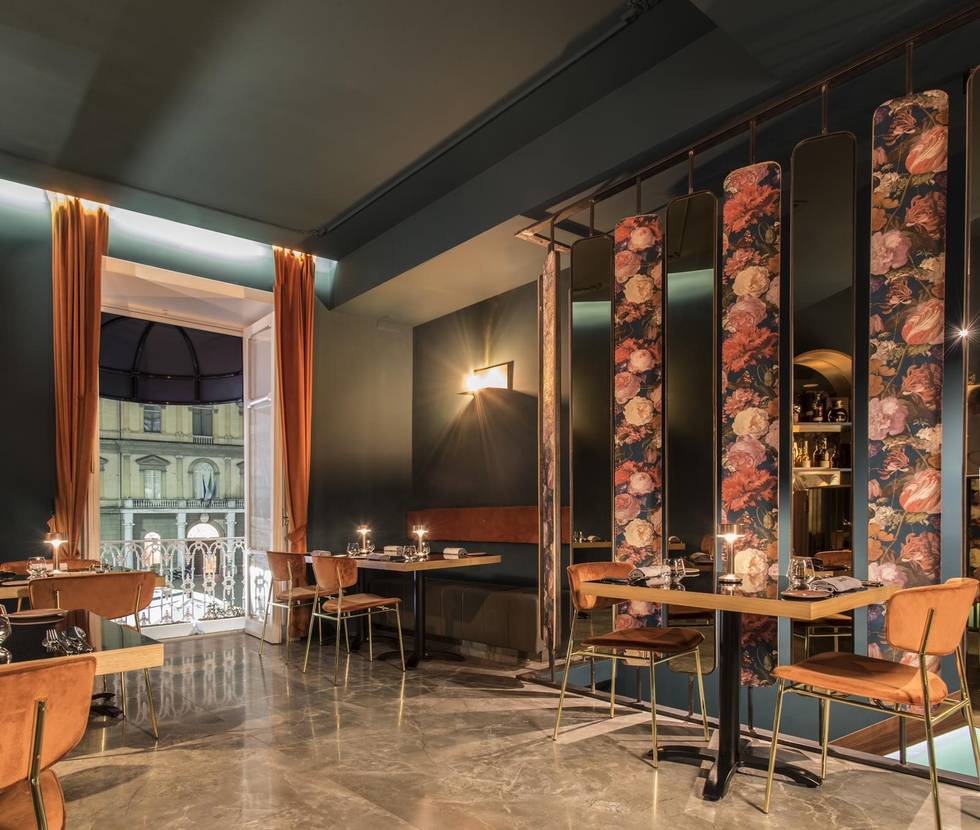
Habituè – Vin&Cuisine
TYPE OF PROJECT
Construction from scratch - Recreativity and sociality (restaurants, bars and discos) - Floors, coveringsPlace
Napoli, ItalyDesigners
Studio Arch.O organic architecture, NapoliYear
2018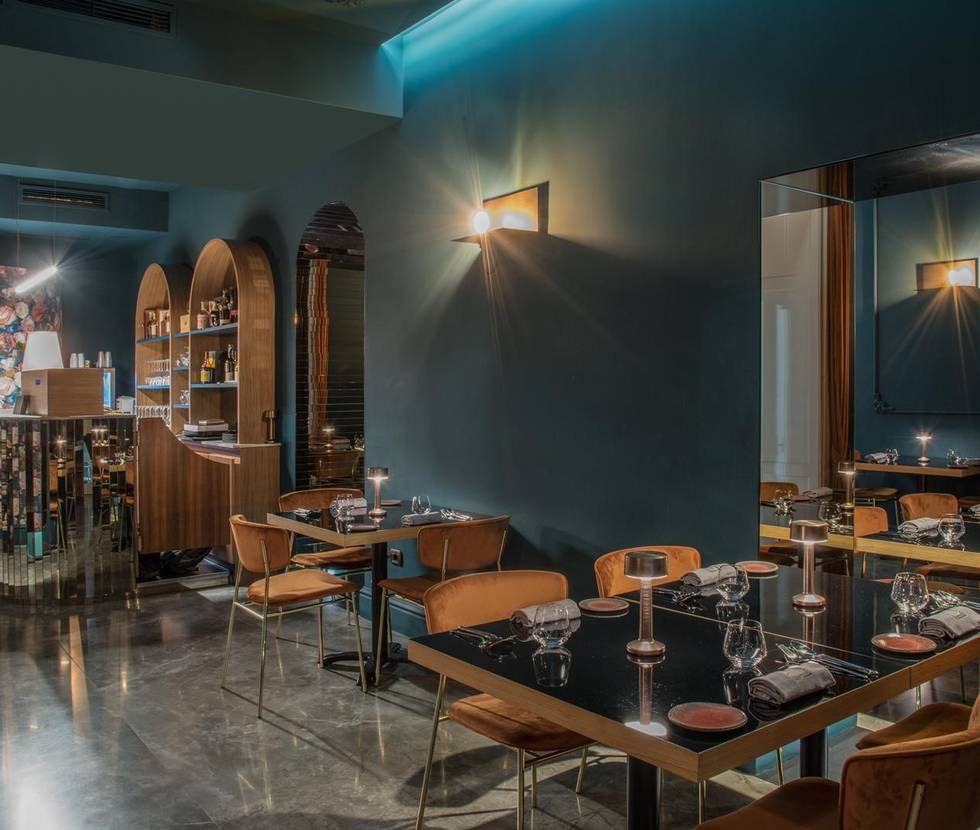
Handled by the Studio Arch.O firm of architects in Naples, the project involved obtaining planning permission to change a private residential unit into a sophisticated eatery open to the public. And the 6.5 mm-thick tiles measuring 160x320 cm were the solution chosen by Studio Arch.O, realising that these oversize porcelain stoneware tiles would become a key feature of the interior, giving its spaces elegance and a unique look. Infinito 2.0 was used in two main rooms at Habituè and also the toilets, in the Fior di Bosco version. The same size was also chosen for the Res Art series in the Pottery line, which completed the supply of floor and wall tiles, lending the bathrooms a high-impact finish.
